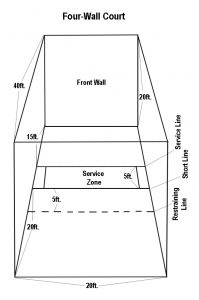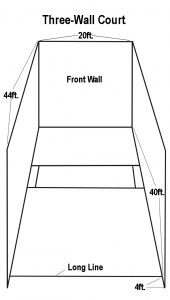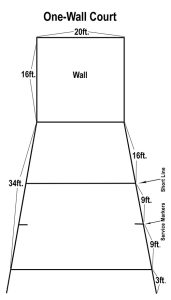| One-Wall Court Specifications
1. Wall. The wall shall be 20 feet wide from the outside edge of one side line to the outside edge of the other side line, and 16 feet high, including any top line.
2. Floor. The floor shall be 20 feet wide from the outside edges of the side lines. It shall be 34 feet from the wall to the outside edge of the long line. The side lines should extend at least three feet beyond the long line. There should also be a minimum of at least six feet, but ideally 20 feet, of floor beyond each side line as well as 16 feet beyond the long line to allow for playing space.
3. Short line. The short line runs parallel to the wall with the back edge of the line 16 feet from the wall.
4. Service markers. There shall be service markers, lines of at least six inches in length extending inward from the side lines, parallel with the short and long lines and located midway between them. The imaginary extension of these lines across the court indicates the service line.
5. Serving zone. The serving zone is the floor area inside and including the short, service and side lines.
6. Receiving zone. The receiving zone is the floor area beyond the short line, inside and including the side and long lines.
7. Playing zone. The playing zone is the floor area between the front wall and the outside edges of the side and long lines.
8. Wall edge. The top edge of the wall, if any, is not part of the court. A ball striking the top edge is an out. |



